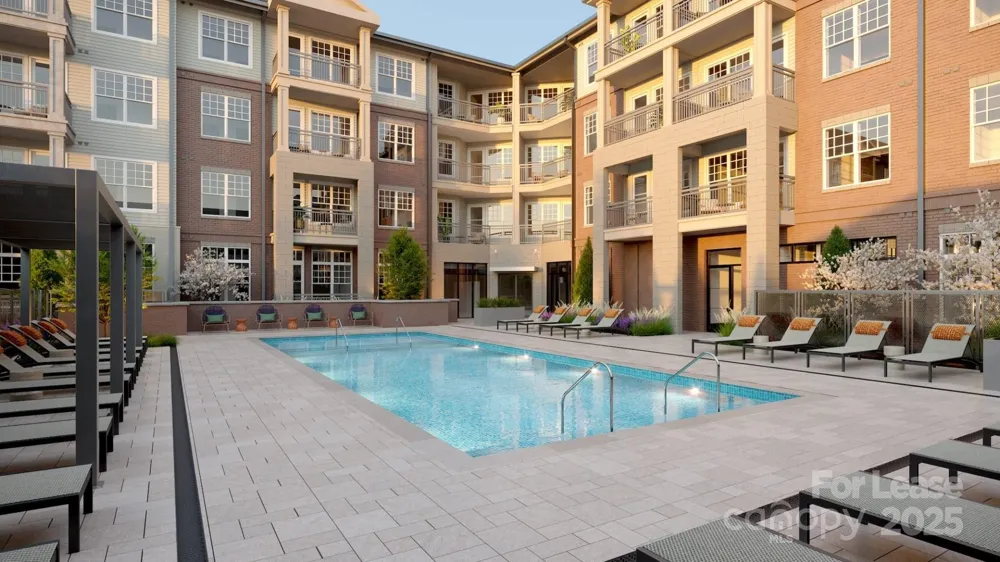
Townhome Unit! Currently offering one month free, subject to change! Multiple floor plans available. Days on Market accrued is not specific to this current plan listed. Prices, availability, and promotions are subject to change. Brilliantly Bespoke Nestled within the vibrant Rea Farms community, Laurent is crafted with a unique sensibility. Here, elevated finishes and meticulous details meet boutique-style interiors and lush outdoor amenities to create a truly memorable living experience. Discover seamless access to Rea Farms and beyond, including an impressive lineup of darling restaurants, charming retailers, and exciting recreation. A brilliant lifestyle is blooming at Laurent. All that’s missing is you.
Listings courtesy of Canopy MLS as distributed by MLS GRID. Based on information submitted to the MLS GRID as of 2025-11-25 14:59:05. All data is obtained from various sources and may not have been verified by broker or MLS GRID. Supplied Open House Information is subject to change without notice. All information should be independently reviewed and verified for accuracy. Properties may or may not be listed by the office/agent presenting the information. Some IDX listings have been excluded from this website.
Last Updated: . Source: CANOPY
Provided By
Listing Agent: AJ Rebhan (#CAR76154AJR), Email: AJ@TheApartmentBrothers.com
Listing Office: The Apartment Brothers LLC (#CARR01513)
