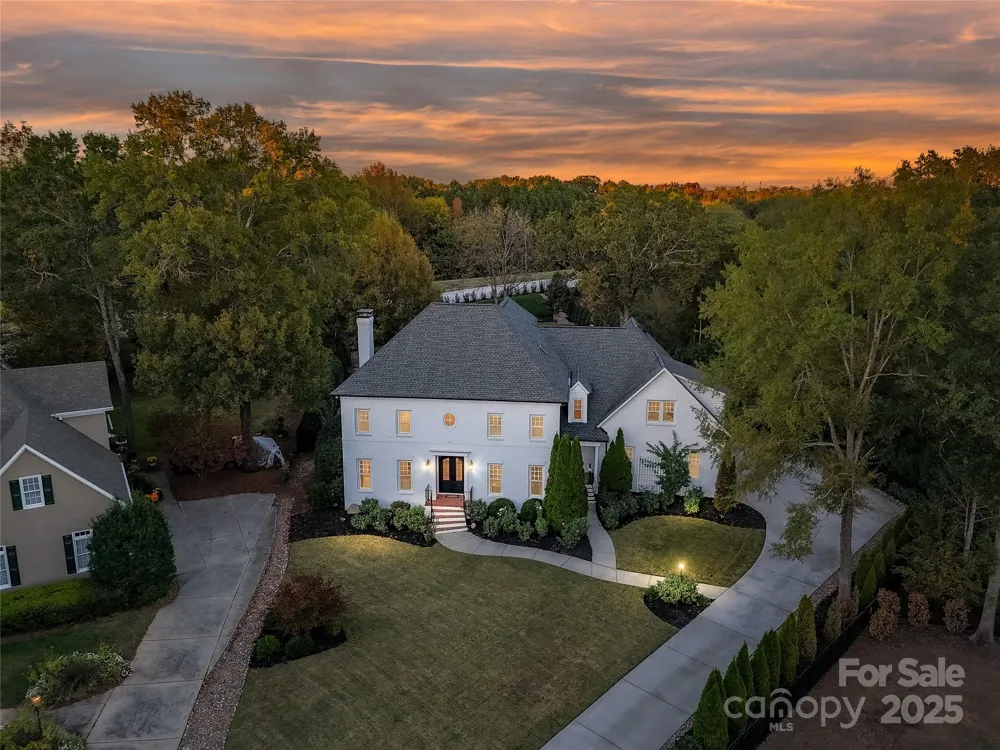
The Rose House at Providence Country Club combines elegance and unparalleled quality in this renovated estate. This Full Brick Georgian Colonial has been thoughtfully updated down to the most intricate detail. Lincoln Calcutta Marble Countertops including a massive island with waterfall edge is the centerpiece of this beautiful Chef’s Kitchen. A custom hood frames a 48” Gas Wolf Range, 2 KitchenAid Dishwashers and Wolf Microwave are featured along with carefully curated lighting, hardware and faucets. A Pot Filler over the range, hidden electrical outlets, Glass Display Cabinets and a concealed Coffee Bar with an independent water source are just some of the thoughtful design elements. White Oak flooring installed throughout the home, in a herringbone pattern in the main living areas, lends warmth and contemporary elegance. A study provides ample space for a Baby Grand Piano. A living room with built-in Window Seat and Bookshelves provides a quiet place to read in the sun. A Kitchen keeping room is warmed by a fireplace and is open to the Kitchen, a comfy place to gather! Enjoy entertaining guests in the hearth-warmed formal dining room. A bay window looks out on the gracious outdoor living area and generous yard. A sunroom has a split system allowing year-round use for this great first floor retreat. Step outside to find an elegant patio of honed Italian marble surrounding an oblong heated salt-water pool with automatic pool cover for safety and cleanliness. A waterfall graces the pergola seating area with fireplace. A guest house features a full Kitchen, living area, sauna, laundry and full bath, a perfect retreat for pool guests by day or overnight stays. A Wood Playset is tucked behind and a 6’ high double picket aluminum fence encompasses the expansive, level yard and is topped with a coyote rollbar, added protection for your small pets. A soaring tray ceiling is the focal point of the spacious Primary Suite. Custom Closets provide ample storage. A beautifully appointed Primary Bath features double vanities, a free-standing tub and massive Luxury Shower with a mosaic of soft Italian marble tile and antiqued brass fixtures. Four additional generous sized secondary bedrooms offer ample closet space, one above the garage, surrounded with wonderful natural light doubles as a bonus room. Also on this floor is a room ideal for work or hobby and a 2nd Laundry. Both Guest Baths have been completely renovated featuring Quartz countertops, ceramic and marble finishes. Updates to this home include a Painted Exterior, new Windows (2020-2023), the addition of an Eze-Breeze Sunroom, a Generac Whole House Generator in 2021, newer HVAC on both levels 2021 & 2023; w/Blue light filter on the 2nd floor, 2 Tankless Water Heaters in 2018 plus a Whole House Water Filtration System. The 3-C Garage features new Garage Overhead Doors, a Universal Electric Car plug, a Storm Shelter and Epoxy floor. New Exterior and Interior Doors were added in 2022. The Crawl Space has been professionally encapsulated. The Seller had extensive landscaping completed on the rear yard to improve drainage including the installation of river rock, $150K in plantings, an Intelligent Irrigation system and landscape lighting. Just about every system updated, every finish curated for the most discerning buyer seeking turn-key luxury. Incredible quality, better than NEW and all in an established Country Club community setting. Walk-up unfinished attic offers 750 sq ft of future finished space.
Listings courtesy of Canopy MLS as distributed by MLS GRID. Based on information submitted to the MLS GRID as of 2026-01-16 12:07:04. All data is obtained from various sources and may not have been verified by broker or MLS GRID. Supplied Open House Information is subject to change without notice. All information should be independently reviewed and verified for accuracy. Properties may or may not be listed by the office/agent presenting the information. Some IDX listings have been excluded from this website.
Last Updated: . Source: CANOPY
Provided By
Listing Agent: Karin Hull (#CAR42552), Email: karinhull@remax.net
Listing Office: RE/MAX Executive (#CAR130305)

Get an estimate on monthly payments on this property.
Note: The results shown are estimates only and do not include all factors. Speak with a licensed agent or loan provider for exact details. This tool is sourced from CloseHack.