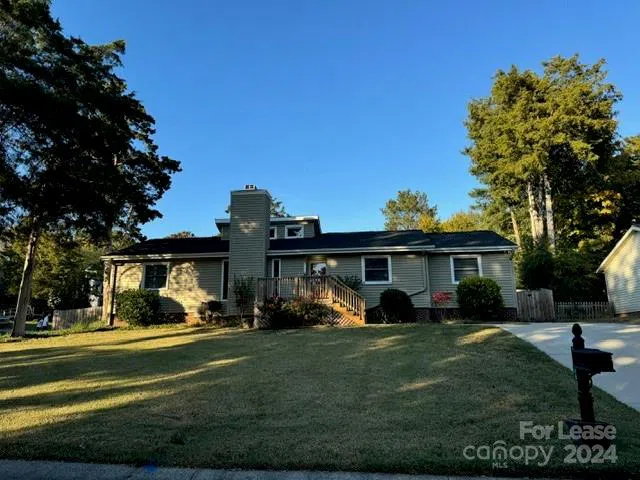
Ranch home located on a beautiful corner lot in the heart of Park Ridge. With the primary suite on one side and two additional bedrooms and bath on the other side, everyone has their own space. There's also a flex room that can be used as an office, playroom or even a fourth bedroom that has its own full bath. The kitchen features granite counters, stainless appliances and ample cabinet/pantry space. Entertain family and friends in the private fenced backyard retreat. Relax in the shade of the gazebo, lounge in the sun of the open sitting area or enjoy sitting by the fire pit. Easy access to I-485, Atrium Health-Pineville, Carolina Place Mall, restaurants, and other conveniences. (TVs and planters shown in photos will not remain in the home).
Listings courtesy of Canopy MLS as distributed by MLS GRID. Based on information submitted to the MLS GRID as of 2024-11-22 00:00:00. All data is obtained from various sources and may not have been verified by broker or MLS GRID. Supplied Open House Information is subject to change without notice. All information should be independently reviewed and verified for accuracy. Properties may or may not be listed by the office/agent presenting the information. Some IDX listings have been excluded from this website.
Last Updated: . Source: CANOPY
Provided By
Listing Agent: Anish Shah (#CAR60852)
Listing Office: Anish Shah Real Estate Services LLC (#CAR4082)
Provided By (Buyer)
Buyer's Agent: Anish Shah (#CAR60852)
Buyer's Office: Anish Shah Real Estate Services LLC (#CAR4082)
