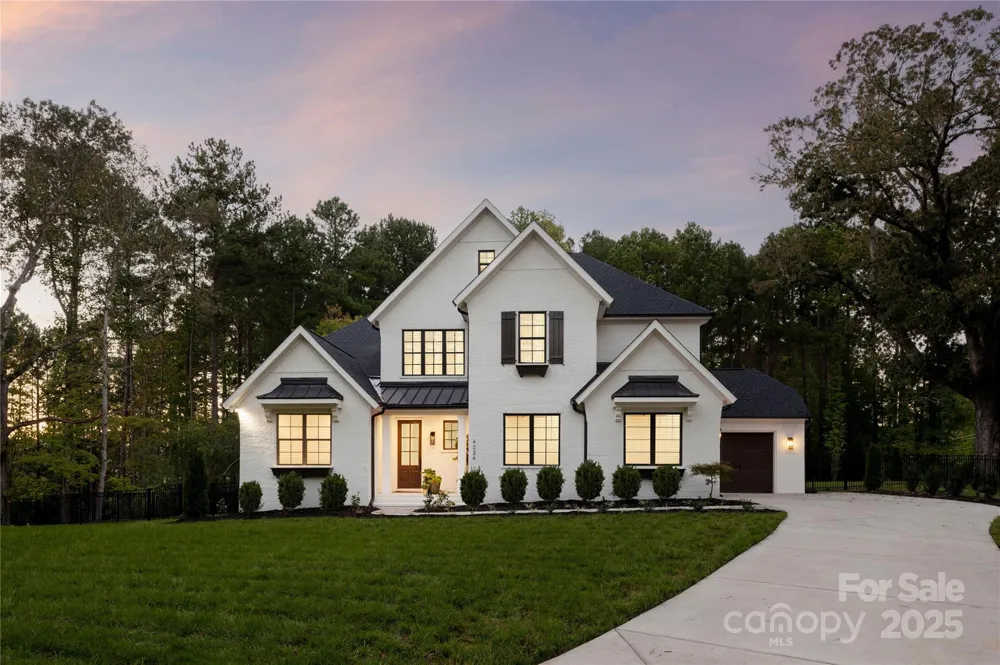
THE LAST remaining homesite in beautiful Hadley Park! A lovely, intimate community with award winning Weddington schools! Proposed listing for the very popular Monterey home in full painted brick. The Monterey features a beautiful 2 story foyer, oversized Kitchen with Scullery or Butler's Pantry, and large walk-in Pantry. Gather around the large island and enjoy the view to the Outdoor Living and vaulted Great Room with huge windows. Stacking glass doors lead to the Outdoor Living Area with skylights. Dining Room has a second set of sliding glass doors. Owner's retreat is vaulted with free standing tub, & large shower. Guest suite on the main with full bath, or use as home office. 3 more bedrooms upstairs, each with their own full bath! Large Bonus, great space for the whole family and walk-in storage. Happy to walk the lot with you and price out the home you want to build. All site development costs included & generous landscape package. Visit Monterey model in Stephen's Farm.
Listings courtesy of Canopy MLS as distributed by MLS GRID. Based on information submitted to the MLS GRID as of 2025-10-10 17:04:06. All data is obtained from various sources and may not have been verified by broker or MLS GRID. Supplied Open House Information is subject to change without notice. All information should be independently reviewed and verified for accuracy. Properties may or may not be listed by the office/agent presenting the information. Some IDX listings have been excluded from this website.
Last Updated: . Source: CANOPY
Provided By
Listing Agent: Jessica Lundgren (#CAR56392), Email: jlundgren@classicahomes.com
Listing Office: Classica Homes Realty LLC (#CAR7171)

Get an estimate on monthly payments on this property.
Note: The results shown are estimates only and do not include all factors. Speak with a licensed agent or loan provider for exact details. This tool is sourced from CloseHack.