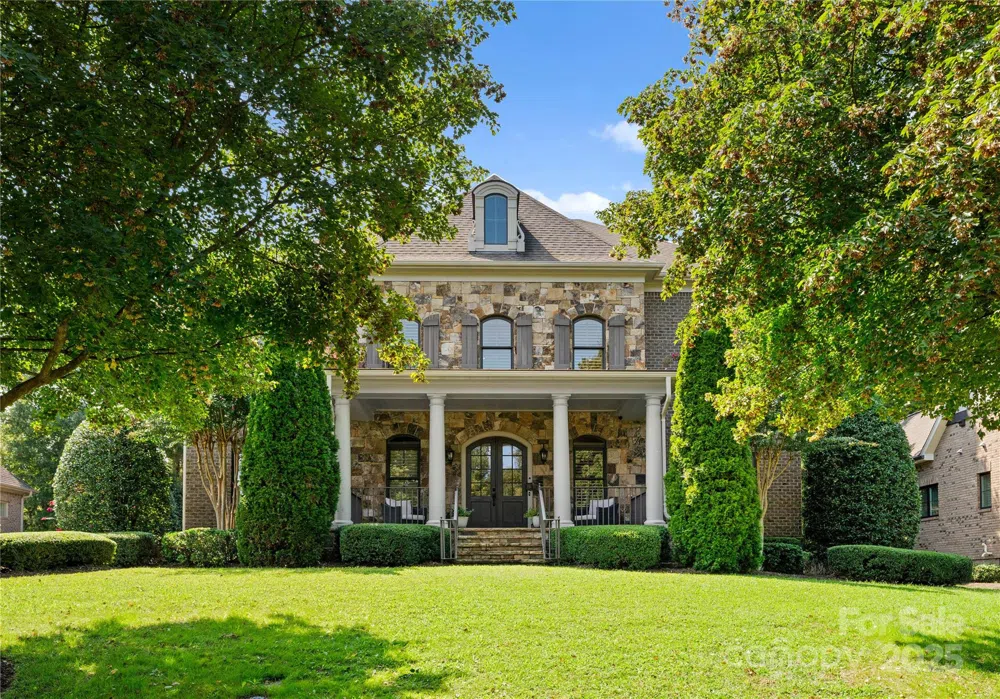
Stunning home with exceptional curb appeal located behind the gates of Longview Country Club. A large two-story foyer greets you when you walk into this gorgeous home with desirable floor plan! The spacious kitchen opens up to a large great room w/ fireplace & overlooks the screened-in porch & back yard. First floor guest suite. The lovely curved staircase leads to a large landing area. The generous sized primary suite has a dual bathroom: each side has vanity, water closet, walk-in closet & both sides have access to the shower. Bath tub on one side. Off the primary suite is flex space which is currently being used as a gym. Three secondary bedrooms all have en-suite bathrooms & ample closet space. Convenient 2nd floor laundry room. An over-sized third floor bonus room is amazing flex space & has attic access for storage. Full house water filtration system, reverse osmosis, alkaline-ready. Minutes to 485, shopping & airport. Social Membership to the Club at Longview is required.
Listings courtesy of Canopy MLS as distributed by MLS GRID. Based on information submitted to the MLS GRID as of 2025-03-28 00:00:00. All data is obtained from various sources and may not have been verified by broker or MLS GRID. Supplied Open House Information is subject to change without notice. All information should be independently reviewed and verified for accuracy. Properties may or may not be listed by the office/agent presenting the information. Some IDX listings have been excluded from this website.
Last Updated: . Source: CANOPY
Provided By
Listing Agent: Lisa McCrossan (#CAR38224), Email: lisam@ivesterjackson.com
Listing Office: Ivester Jackson Distinctive Properties (#CAR1935)
Provided By (Buyer)
Buyer's Agent: Gina Lorenzo (#CAR55823)
Buyer's Office: COMPASS (#CARR00287)
