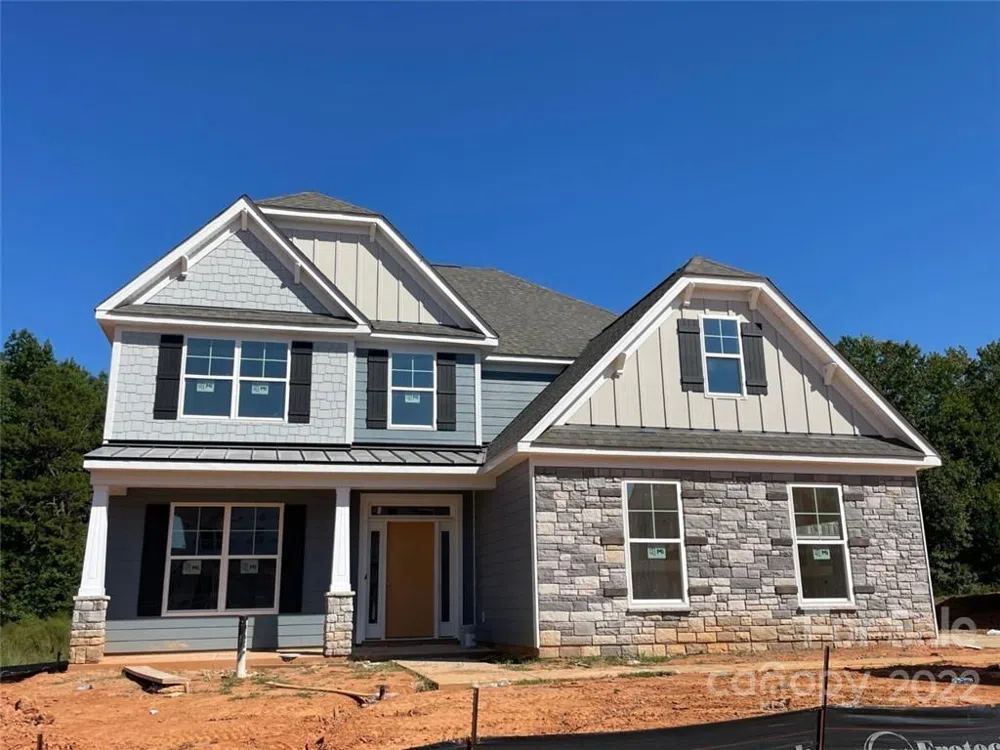
Enjoy beautiful tree-lined views from this NEW McDowell plan, featuring 5 bedrooms (including 2 primary suites), 4.5 baths & more than 3,300 square feet. Special features of this home include a 3-car garage, a rear covered porch, and outdoor living package with a paver patio, fire pit & seating wall. The kitchen is connected to the dining room through a butler's pantry with white cabinets, quartz counters, and a wine refrigerator. The kitchen also has white cabinets with quartz counters, a ceramic tile backsplash & stainless appliances. This primary suite on the main features a tray ceiling & luxury shower. The upstairs primary suite has a shower with seat & semi-frameless door along with a huge walk-in closet. Other wonderful extras include a tray ceiling in the dining room, a gas fireplace, and a drop zone in the mud room. Onsite New Home Specialist can provide guidance regarding estimated completion dates - however any dates provided are subject to change.
Listings courtesy of Canopy MLS as distributed by MLS GRID. Based on information submitted to the MLS GRID as of 2022-12-19 00:00:00. All data is obtained from various sources and may not have been verified by broker or MLS GRID. Supplied Open House Information is subject to change without notice. All information should be independently reviewed and verified for accuracy. Properties may or may not be listed by the office/agent presenting the information. Some IDX listings have been excluded from this website.
Last Updated: . Source: CANOPY
Provided By
Listing Agent: Michael Conley (#CAR90039)
Listing Office: Eastwood Homes (#CAR9039)
Provided By (Buyer)
Buyer's Agent: Chris Cunningham (#CAR82392)
Buyer's Office: COMPASS Ballantyne (#CARR00510)
