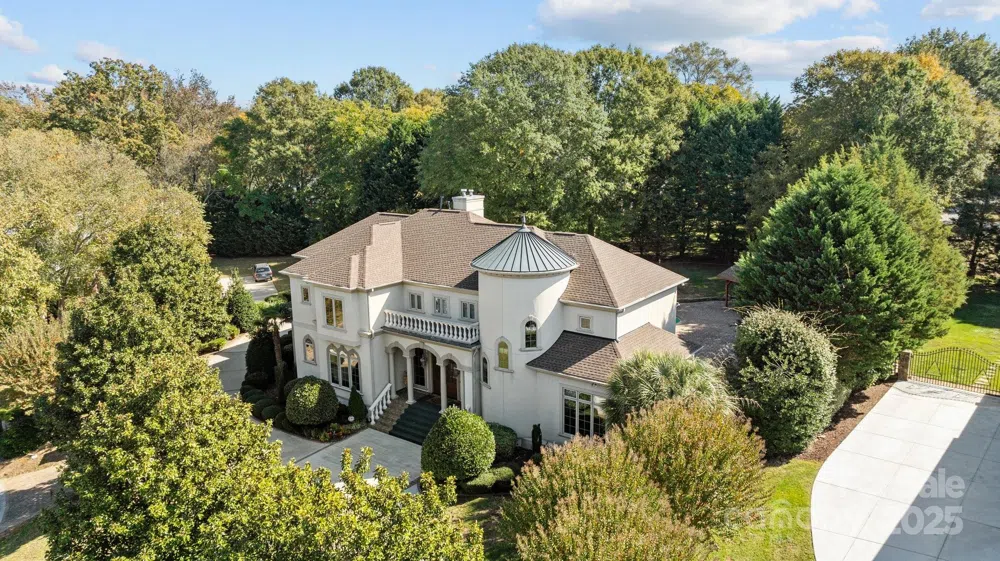
Step into a world of timeless elegance in this custom-built masterpiece thoughtfully designed by award-winning architect Arama Winner. Nestled in a prestigious gated community, this home is more than a residence—it’s a lifestyle. Imagine coming home to a place where every detail has been crafted to bring joy & comfort just moments away from Union County's top-ranked schools & shops & restaurants. Walk through the front door & Brazilian hardwood floors gleam underfoot & intricate moldings wrap each room in sophistication. High ceilings create a sense of openness, inviting you to breathe deeply & feel at ease. Step out onto the impressive 900sqft covered porch w/built-in grill & tile countertops overlooking your private oasis—a shimmering pool w/hot tub & a tranquil fountain surrounded by lush greenery. No stone has been left unturned in this extraordinary home w/ countless features & upgrades it's impossible to list them all!
Listings courtesy of Canopy MLS as distributed by MLS GRID. Based on information submitted to the MLS GRID as of 2025-04-25 00:00:00. All data is obtained from various sources and may not have been verified by broker or MLS GRID. Supplied Open House Information is subject to change without notice. All information should be independently reviewed and verified for accuracy. Properties may or may not be listed by the office/agent presenting the information. Some IDX listings have been excluded from this website.
Last Updated: . Source: CANOPY
Provided By
Listing Agent: Kristen Bernard (#CAR70653), Email: kbernard@empowerhome.com
Listing Office: Keller Williams South Park (#CAR9147)
Provided By (Buyer)
Buyer's Agent: Rob Zanicchi (#CAR53295)
Buyer's Office: EXP Realty LLC Ballantyne (#CAR372906)
